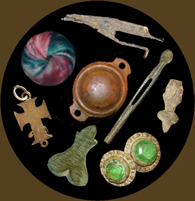
|
|
| Site Summary | ||||||
|
||||||
Site History The Willson site (18AN1188) was the home of the Quaker John Talbott and his family for the first half of the 18th century. John Talbott inherited the property after his father’s death in 1689 and had probably established an occupation there by the time he married Elizabeth Galloway in 1704. They had their first son, John Jr., in 1706, although Elizabeth died that same year. John Talbott Sr. remarried Mary Waters in 1707, and together they had three more children. John Talbott Sr. died in 1725, leaving the property his wife and sons. The land stayed with them until John Jr. sold it in 1755 to his relative Samuel Galloway III, who chose to build a grand new home elsewhere on the property. John Talbott Sr.’s second wife Mary apparently continued to live in the family home even after the sale of the land, however. Research suggests that the site was probably abandoned after she died in the 1760s.
Archaeology An archaeological survey conducted in compliance with the Anne Arundel County Subdivision Code identified the Willson site in 2001, and subsequent Phase II excavations were undertaken by the Anne Arundel County Lost Towns Project at the invitation of the land owner. After testing the site with ground penetrating radar and a magnetometer survey, archaeologists placed 16 5x5’ test units in areas that returned positive geophysical results. Excavations revealed the presence of at least three structures. The earliest structure was represented by Feature 7, an oblong 7x11’ storage pit with earthen stairs for access. The pit, which was at least 4’ deep, presumably represents a cellar under an earthfast structure, though excavations did not extend far enough from the pit to find postholes indicating the dimensions of the structure itself. The cellar fill was rich in domestic refuse, and cross-mended vessels across its strata indicate a rapid fill episode. Artifact analysis suggests that the pit was filled around 1725. Similarly, the excavation of a wood and brick lined root cellar (Feature 6) nearby denoted the presence of a second earthfast building with underground storage. Again, the dimensions of the structure are not known, but artifacts suggest that this structure was roughly contemporary with Feature 6, with a date ca. 1710-1725. Artifacts such as clothing items, window leads, tablewares, and furniture tacks indicate that the structure was a dwelling. The third structure identified was a more substantial brick dwelling with a brick chimney and foundation, designated Feature 2, and a full cellar (Feature 5). Diagnostic artifacts indicate that this was a later structure, completed just before John Talbott’s death in 1725. The date also corresponds to the abandonment of Features 6 and 7. The brick foundation was uncovered in three corners to arrive at a dimension of 20x25’. The foundation was 1.5 bricks wide and extended 4’ into the earth. Most of the artifacts recovered, particularly in the sampling of the cellar Feature 5, represent architectural debris resulting from the demolition of the house itself. Diagnostic artifacts support a date of occupation of this structure from the second decade of the 18th century until the mid 1760s. Summary by Sara Rivers Cofield References
The Willson site archaeological collection is owned by Anne Arundel County and curated by the Anne Arundel County Lost Towns Project. |
||||||

|

|


